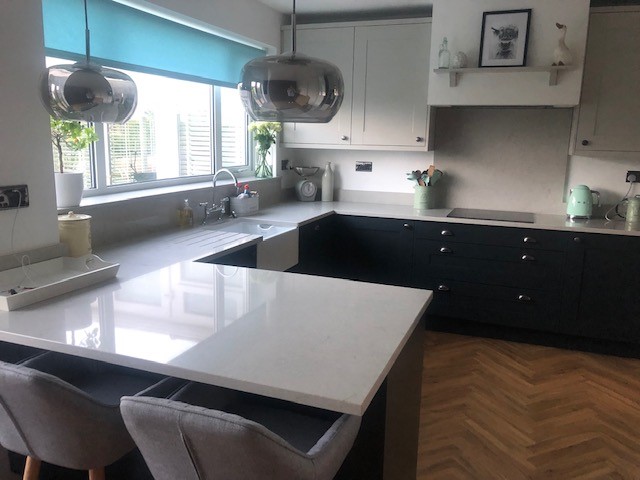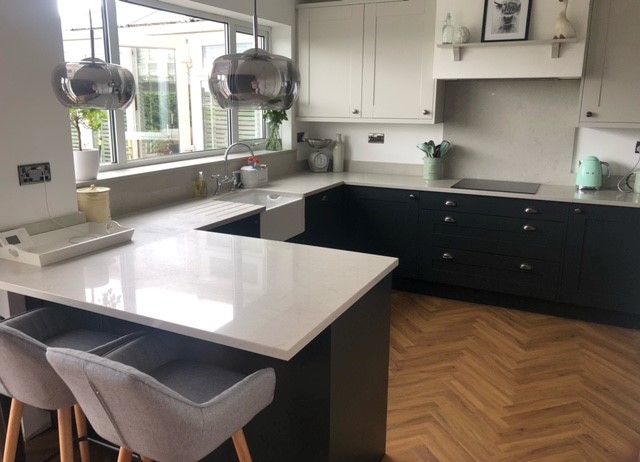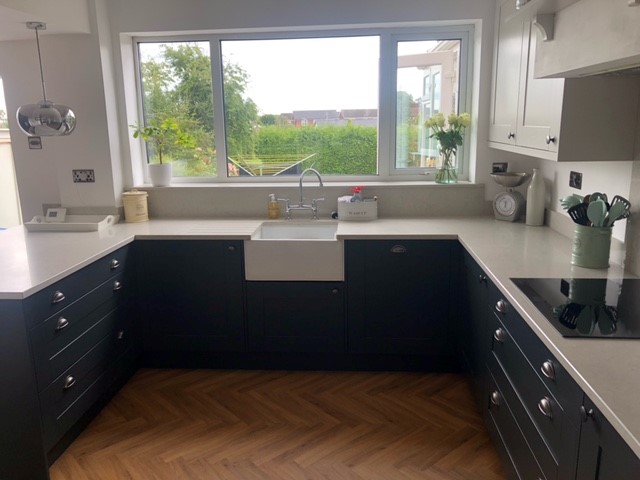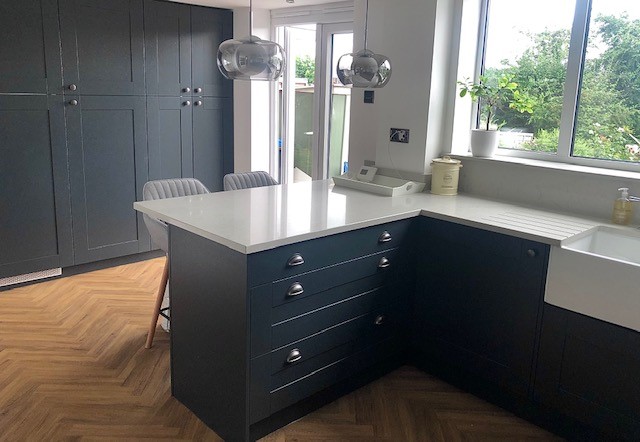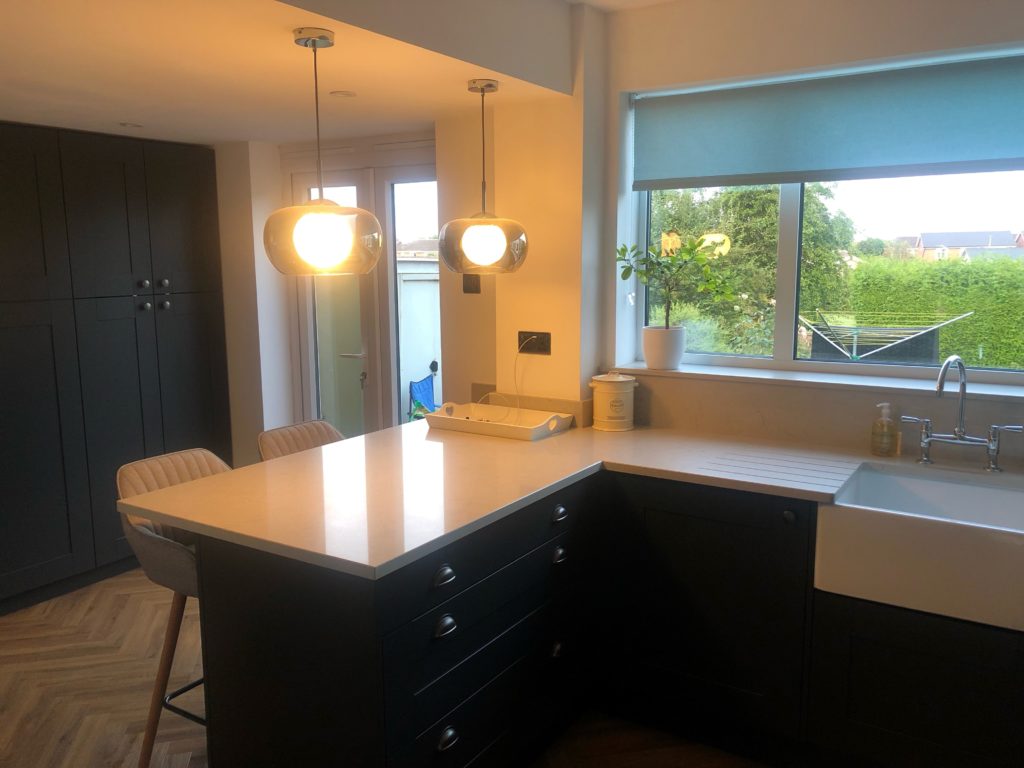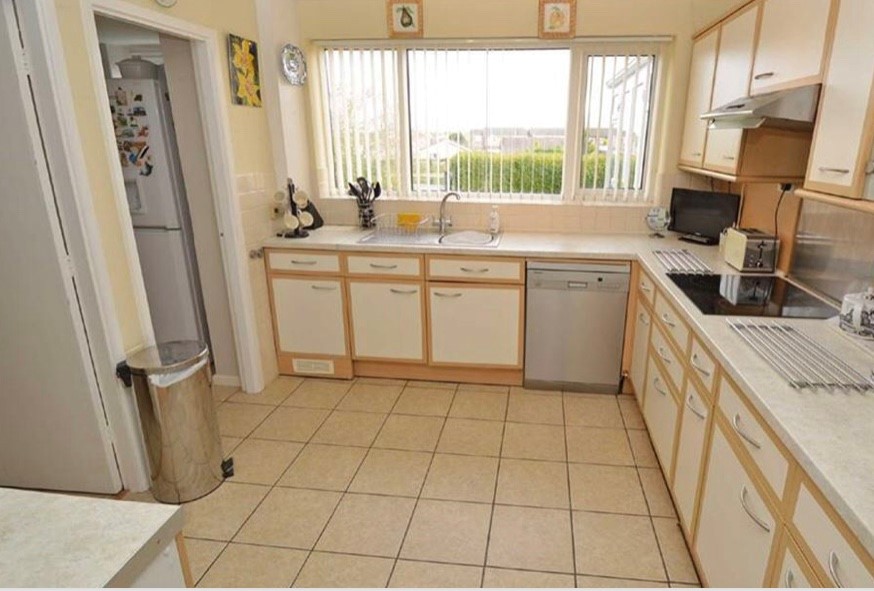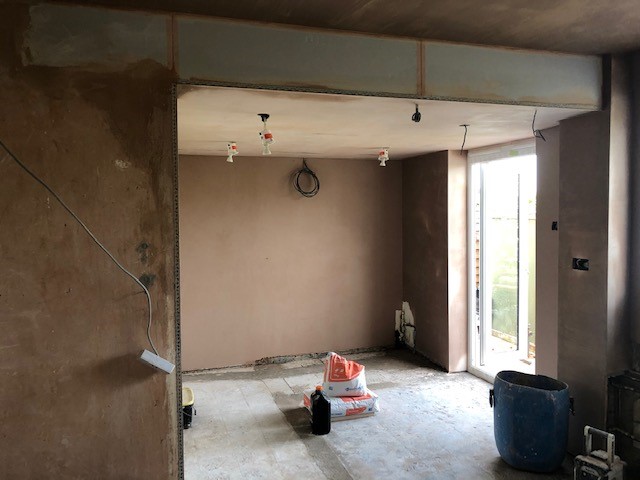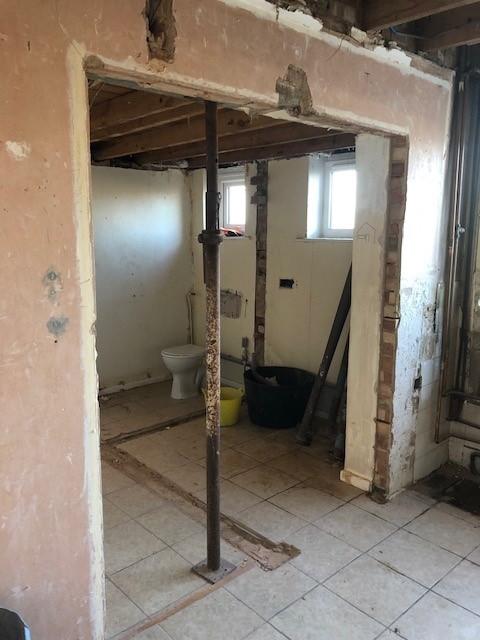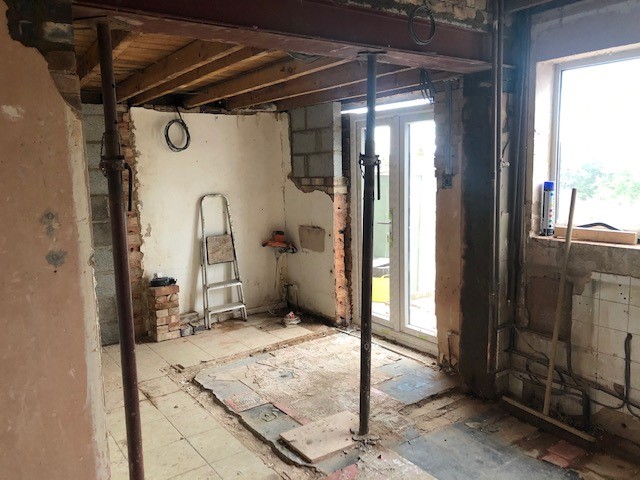Cooper & Marshall – Groby
This recent project of ours involved knocking a tired and threadbare kitchen, utility, back hall and cloakroom toilet into one space with a new set of French doors to access the garden and a much improved use of the available space overall. You will see from the “before” pictures what can be achieved with a little imagination. The end result is a stylish and inviting contemporary kitchen laid out to optimise both storage space and user convenience.
The cabinetry by English Rose is the foil-wrapped Shaker Painted style in a mixture of Anthracite and Limestone. We created a feature hood boxing with mantel shelf to hide a canopy extractor fan and create a focal point for the kitchen. Another focal point is achieved by the peninsula which helps to divide the cooking area from a space for family and guests to sit, while also increasing cabinet space. Also included are BQS Roma quartz worktops, Rangemaster Belfast sink, Neff appliances, Carlisle Brass Oxford cup and knob. Our customer was so delighted with her kitchen she also asked us to fit her new bathroom.
