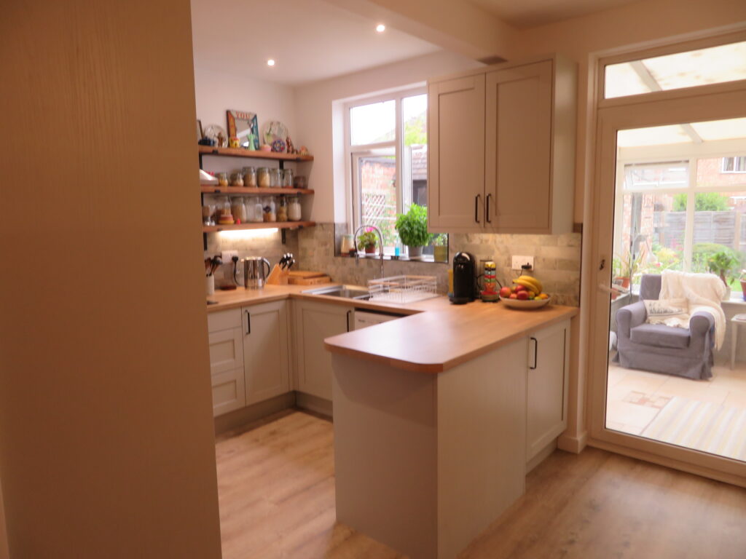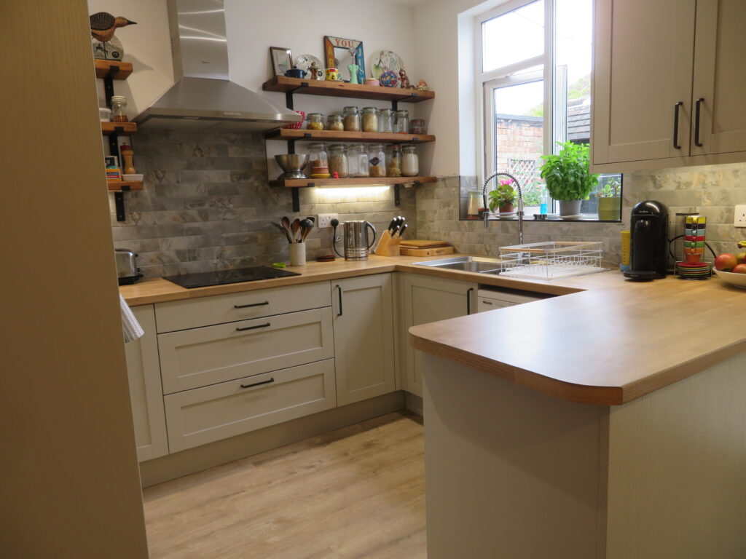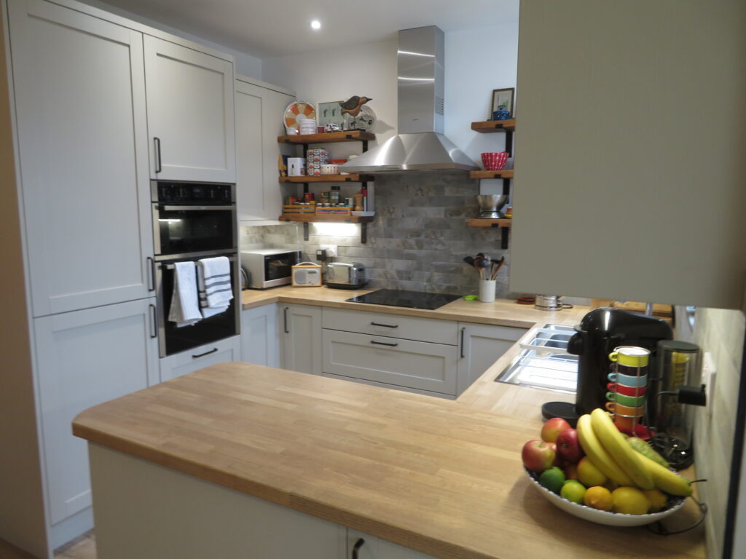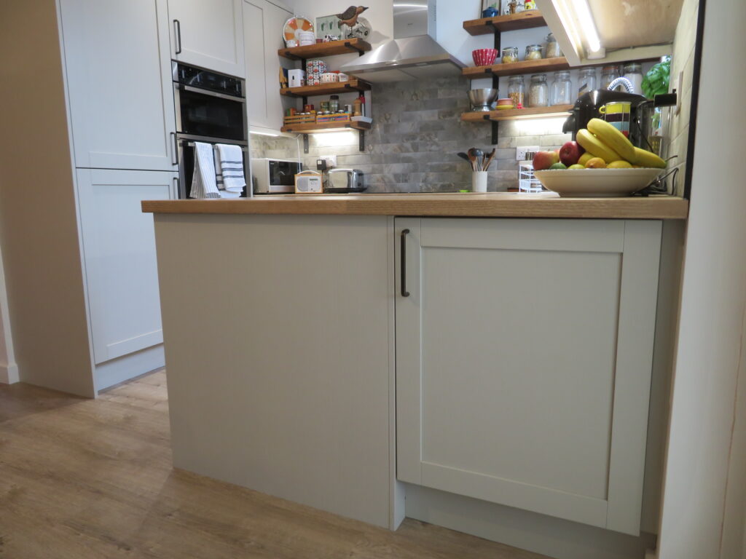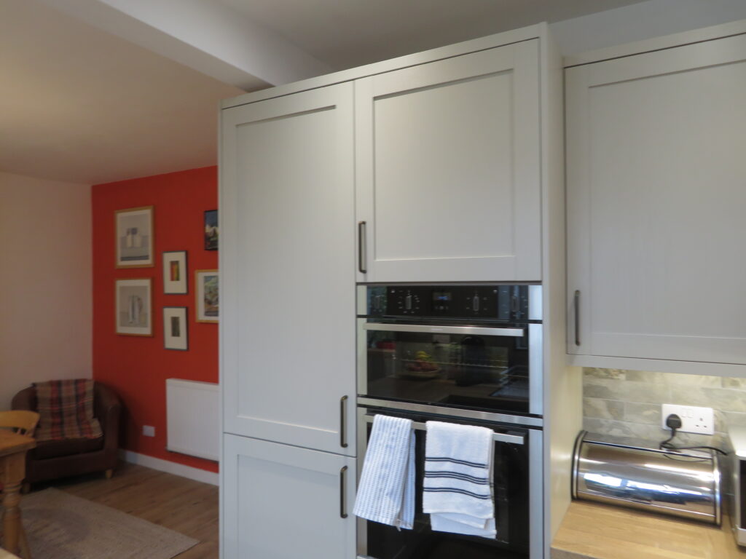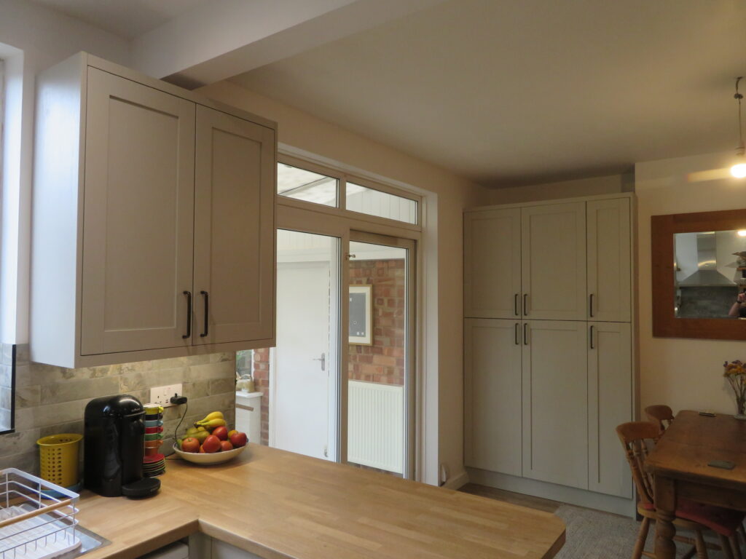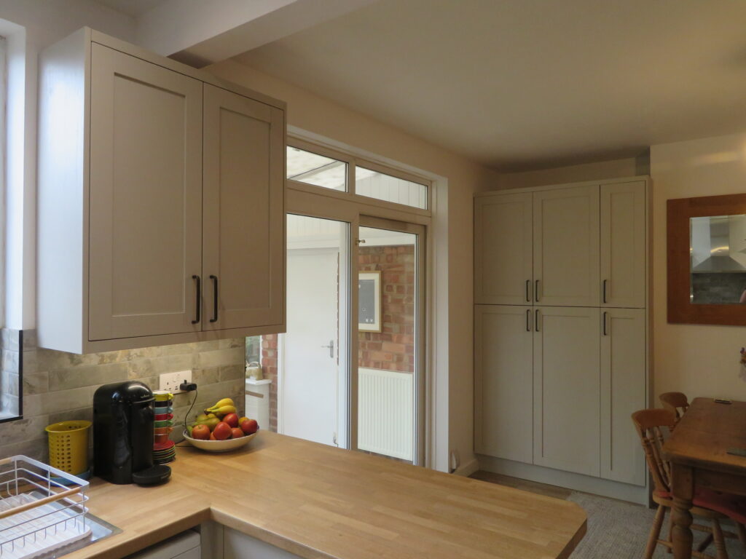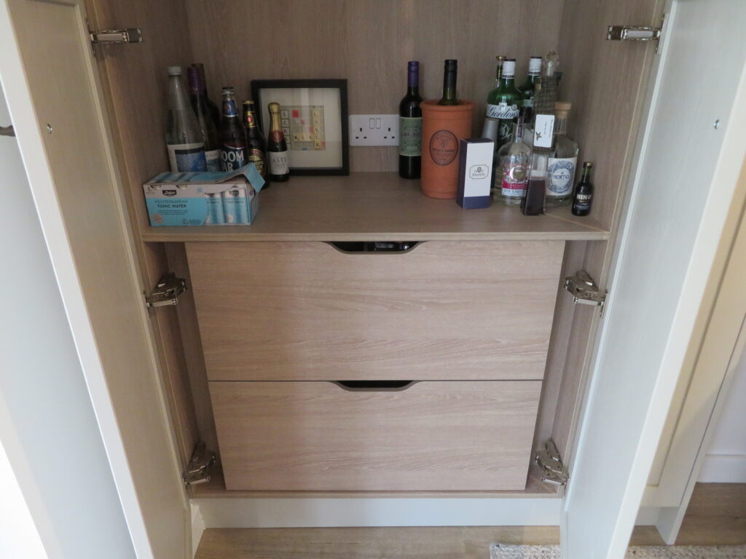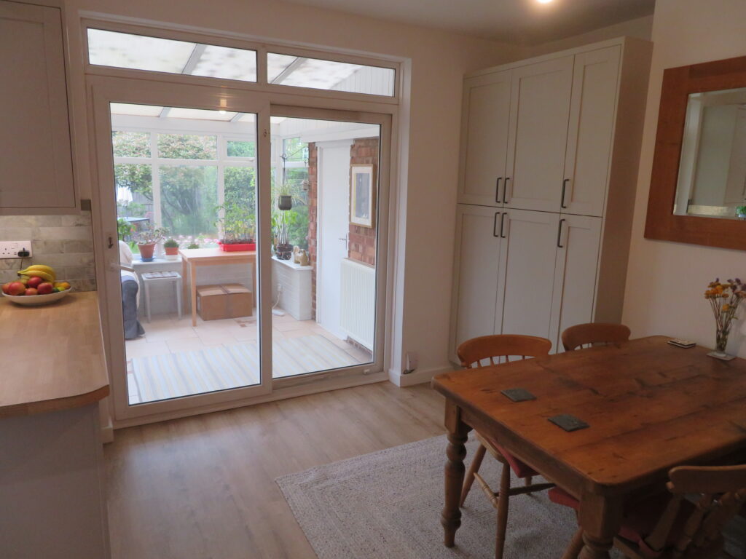Knighton Project – The Masons
This project in a classic suburban semi-detached involved transforming the existing small galley kitchen and generous adjoining lounge into an open-plan kitchen diner. In order to do this we had to remove a supporting wall, install steelwork, brick up a back door to create more wall space, level floors and completely rewire and plaster the entire space.
The result is a compact but perfectly appointed kitchen which will be a joy to work in. The designer was keen to ensure the “golden triangle” was achieved, with all the kitchen essentials being only a step away at any time. The addition of a generous breakfast pantry in the dining area adds enormously to the overall storage space.
The kitchen cabinetry itself is the popular English Rose Sovereign Limestone. Complimenting this is the Bushboard Natural Blocked Oak Ultramatt laminate worktops, Polyflor Camaro Cashmere Oak flooring, a range of quality Neff appliances, Franke sink and tap. All this is finished off with the addition of stone effect wall tiles and open scaffold board shelving.
"We wanted to knock our small kitchen through to the next room, creating a larger kitchen diner with more storage and work preparation area. Two of our friends recommended Kitchen Creations. Leigh listened carefully to what we wanted and produced easy to visualise CAD drawings and produced a layout which we really liked, helped us choose the kitchen and spent a long time explaining the process. The building work and installations went like clockwork and to the time frame. Any issues were dealt with promptly and all the tradesmen were great. We felt confident and listened to throughout. We are delighted with the end result and the after care and would thoroughly recommend Kitchen Creations."
